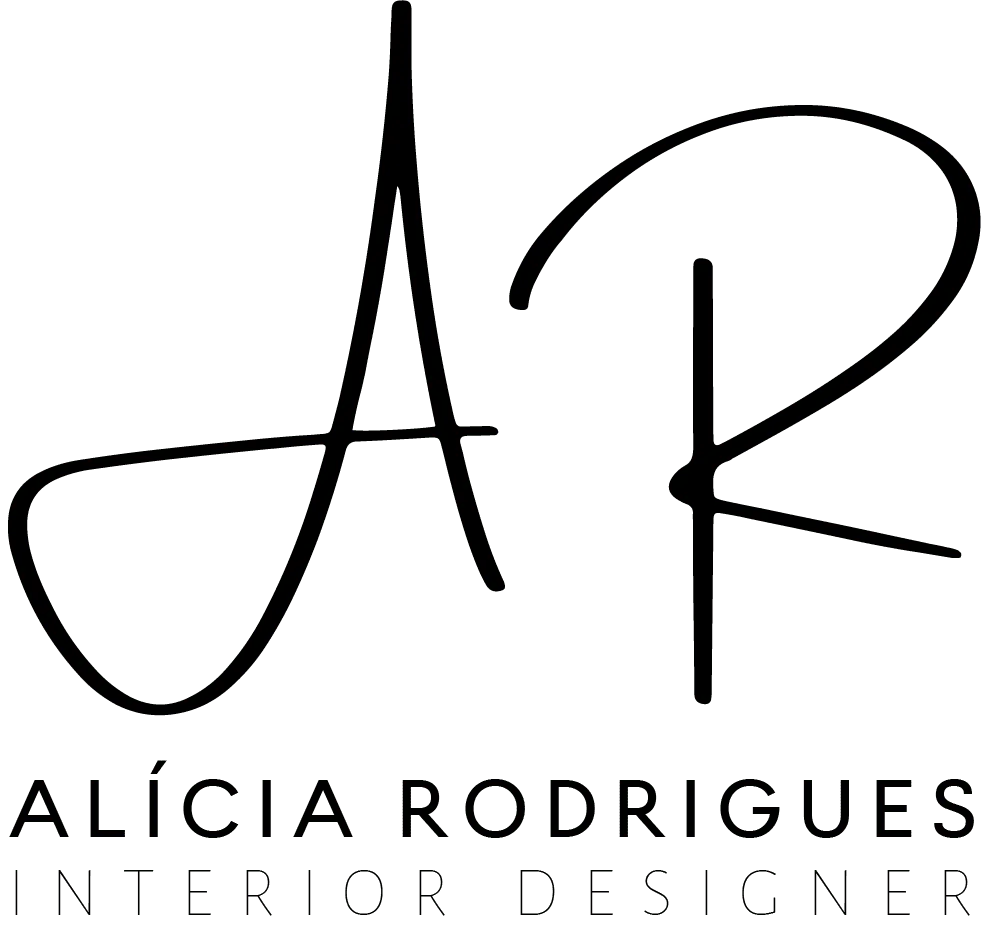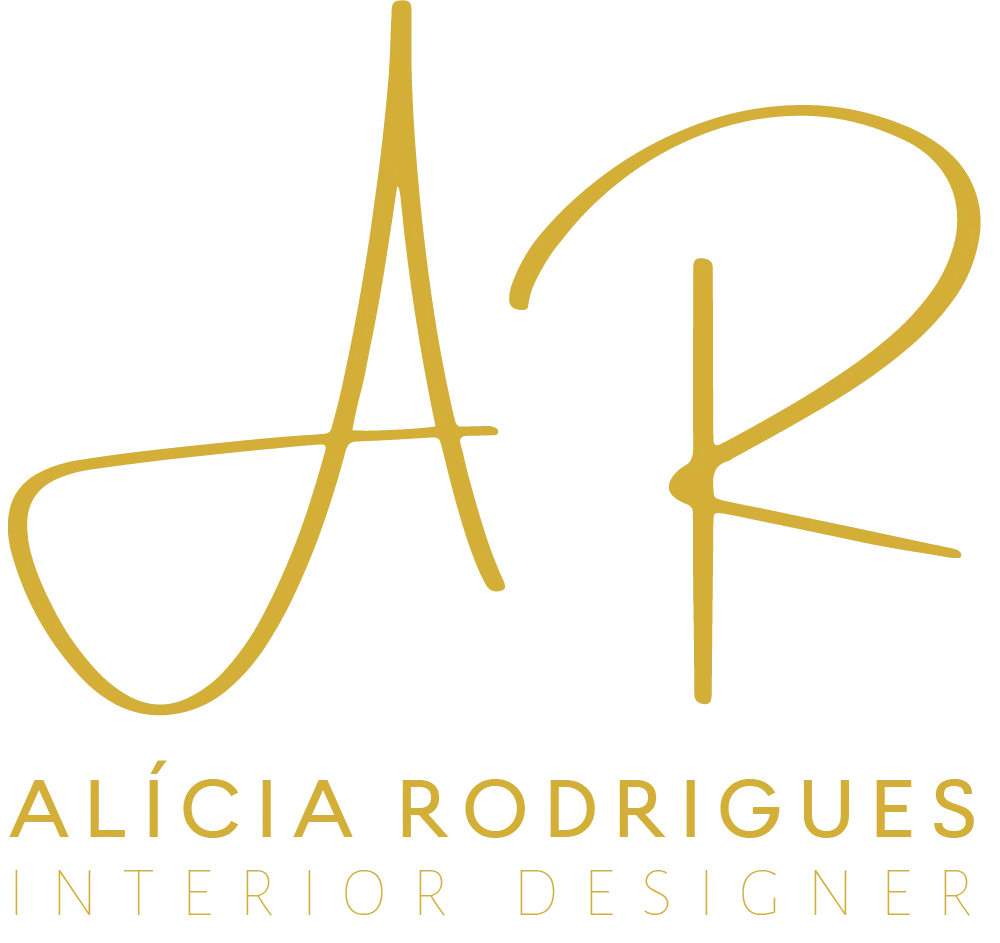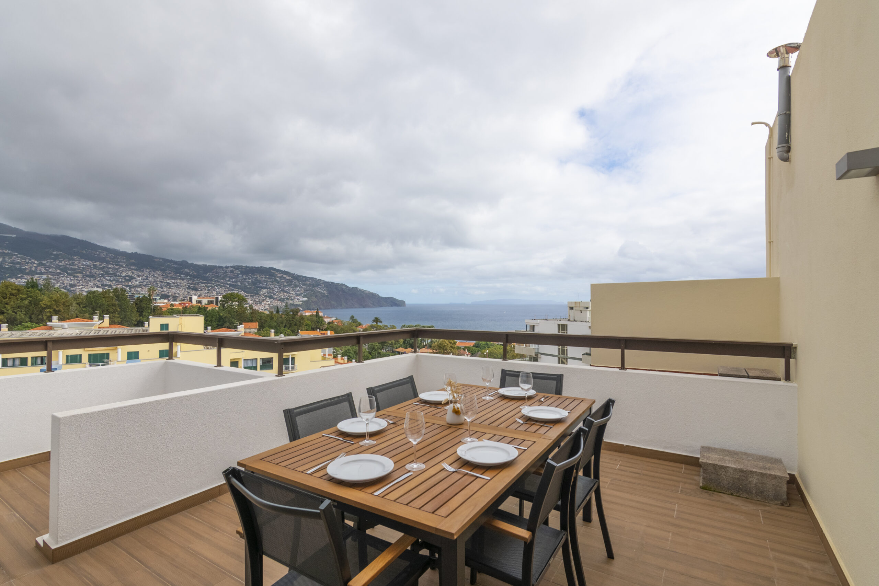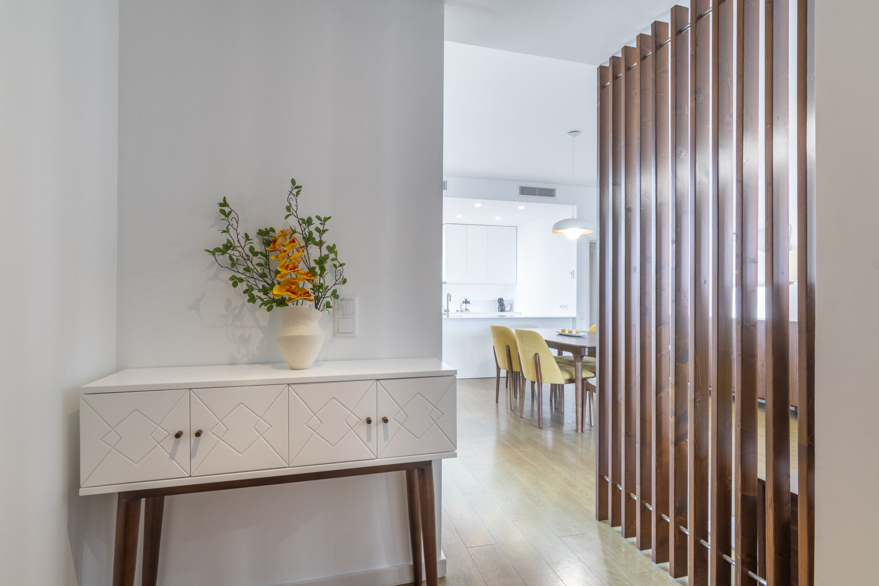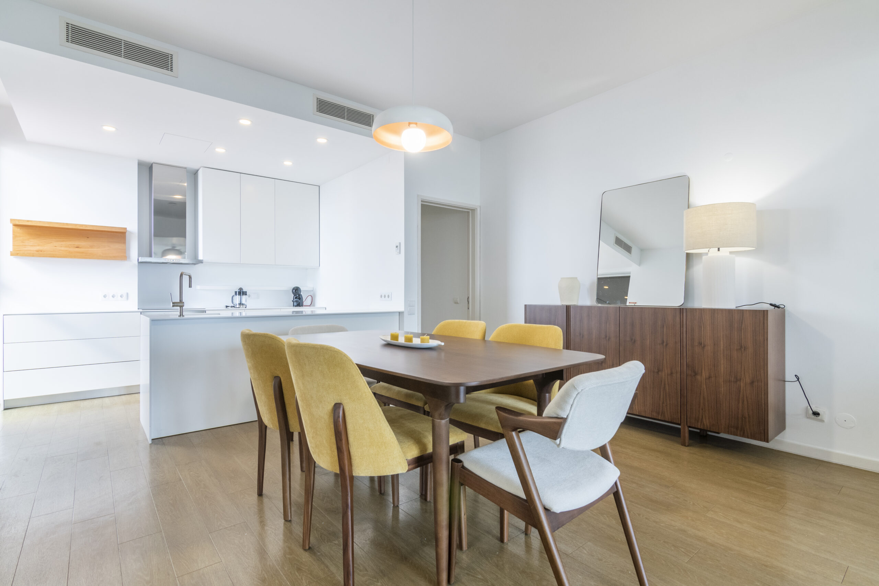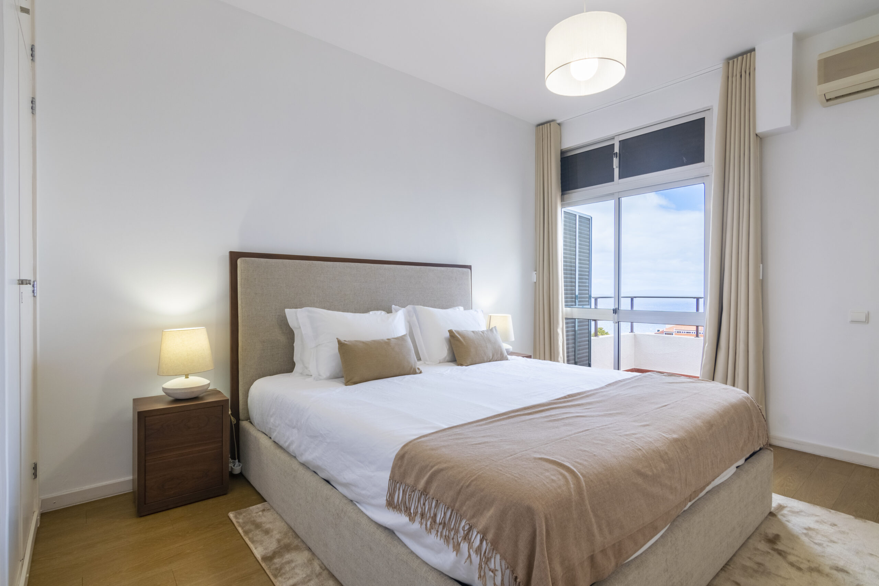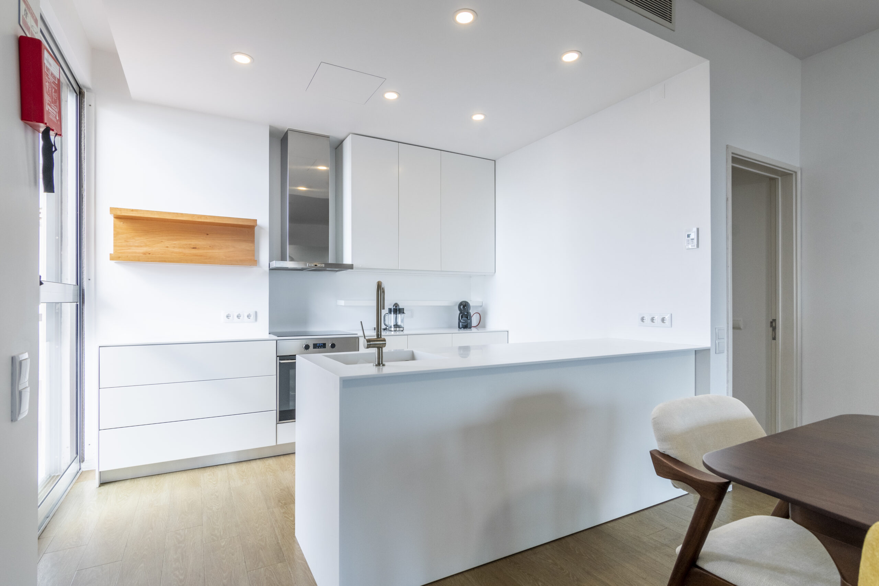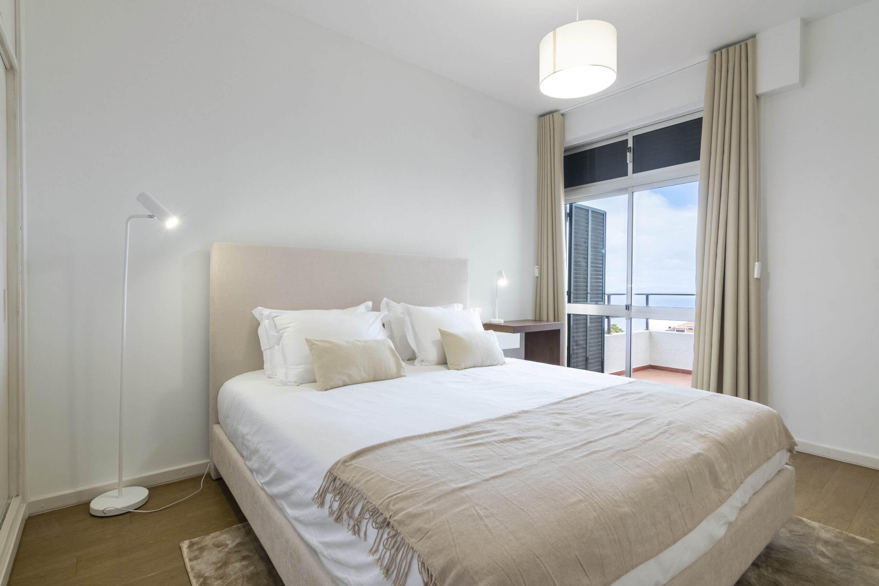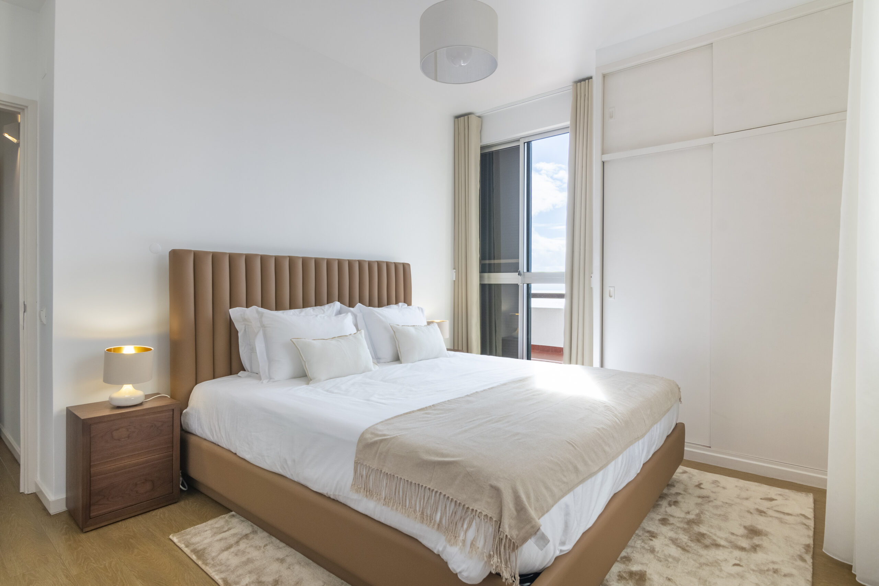Casa Branca
Penthouse
Casa Branca Penthouse is an exceptional interior design project located in Madeira, created to celebrate modern elegance, natural light, and architectural sophistication. This penthouse stands as a statement of contemporary refinement — where clean lines, timeless materials, and a curated design language blend seamlessly to create a unique living experience.
Concept & Vision
The concept behind Casa Branca Penthouse was to design an elegant and timeless space that reflects both the serenity of its location and the sophistication of modern living. The open layout maximizes natural light, with expansive glazing framing breathtaking views of the surrounding landscape. The architecture and interiors speak the same language: minimalism elevated by refined craftsmanship.
The vision was simple yet powerful — to offer a calm and luxurious atmosphere, where every material, texture, and lighting detail works together to create harmony. This project redefines penthouse living as a sanctuary above the city, combining openness, elegance, and precision.
Material selection plays a leading role in this project. Natural oak floors bring warmth, soft neutral walls create a serene backdrop, and light stone surfaces add subtle sophistication. Textiles such as linen, cotton, and velvet offer tactile comfort without visual noise. These choices allow the architecture to breathe and highlight the beauty of simplicity.
Lighting design reinforces this language. Daylight flows through large openings, while at night a layered lighting plan — ambient, task, and accent — transforms the interior into an intimate, elegant refuge. Hidden LED strips emphasize architectural details, and warm tones maintain a soft, welcoming glow.
Interior Design & Living Experience
The furniture selection focuses on form, function, and tactile quality. Sofas and armchairs with clean lines define the living area, while statement lighting pieces add sculptural value. The kitchen is fully integrated with custom cabinetry, stone countertops, and seamless appliances, creating a minimal but highly functional social hub.
Bedrooms are designed as personal sanctuaries. Soft textures, layered lighting, and warm tones create an environment that encourages rest and relaxation. The bathrooms echo the same material palette: stone, wood, and brushed metal, ensuring consistency throughout the penthouse.
Sustainability & Design Language
Casa Branca Penthouse integrates sustainable design principles, including energy-efficient LED lighting, FSC-certified wood, and timeless finishes that reduce the need for future renovations. This approach ensures that the space remains relevant, elegant, and functional for decades.
The design language takes inspiration from ArchDaily and contemporary European minimalism — combining clarity, warmth, and precision in every element.
Alicia Rodrigues Interior Design
This penthouse is part of the Alicia Rodrigues Interior Design portfolio, known for creating elegant, minimal, and timeless spaces. Other projects like Sulimar and Século XXI share the same refined aesthetic — spaces that value natural light, proportion, and materials over excess.
Living the Penthouse
The real strength of Casa Branca Penthouse lies not just in its design, but in how it feels. The soft diffusion of light, the warmth of wood underfoot, the quiet rhythm of clean architecture — everything is carefully composed to evoke calm and connection. This is not a space that tries to impress loudly; it whispers elegance.
Conclusion
Casa Branca Penthouse is a celebration of contemporary luxury — sophisticated, timeless, and beautifully minimal. It embodies the essence of elegant living in Madeira, transforming architectural simplicity into an extraordinary experience.
Explore more inspiring projects in our portfolio and discover how thoughtful interior design can turn spaces into timeless sanctuaries.
