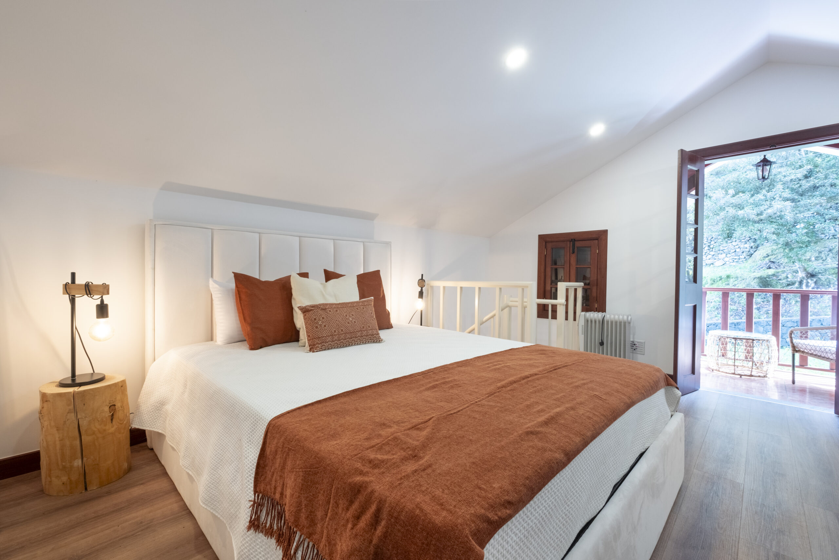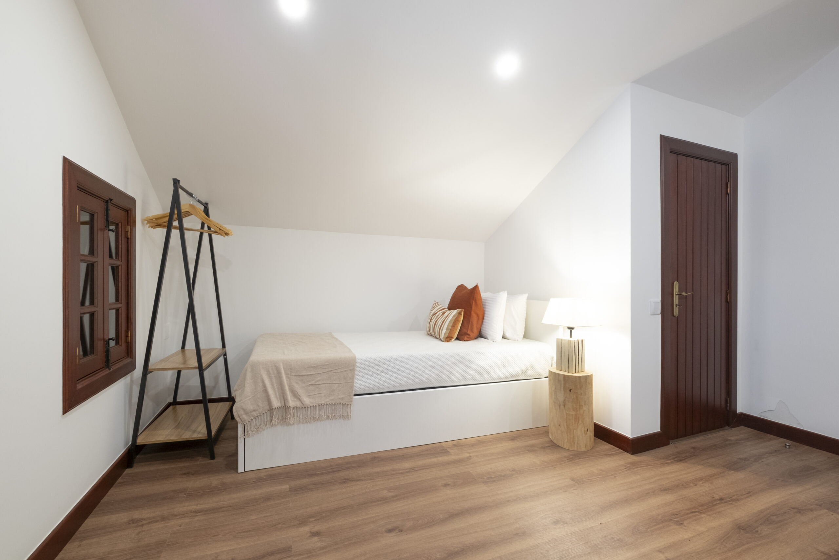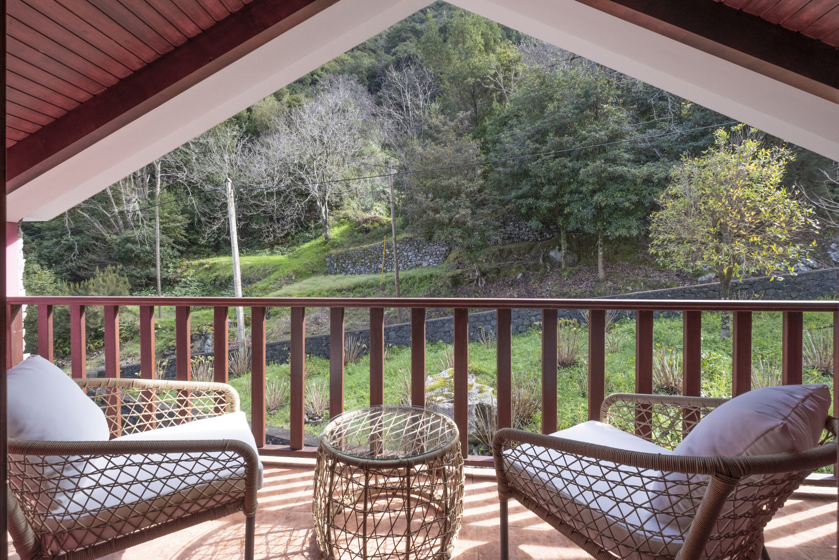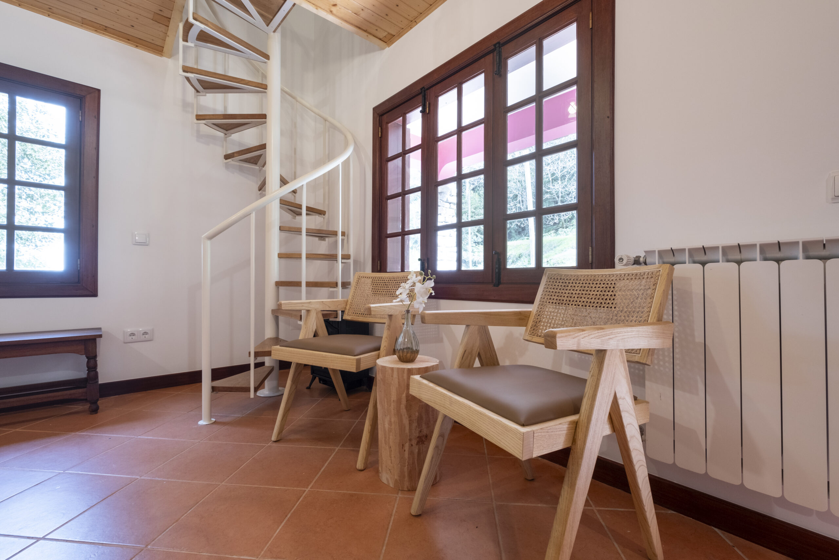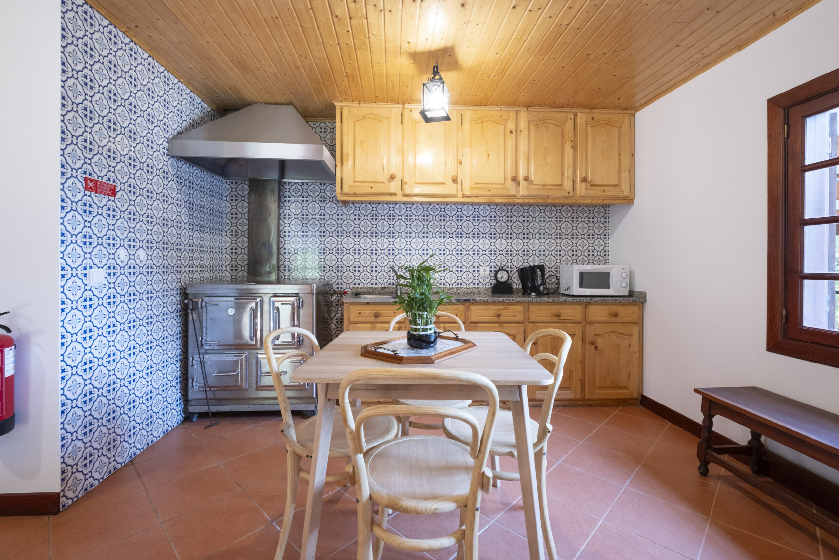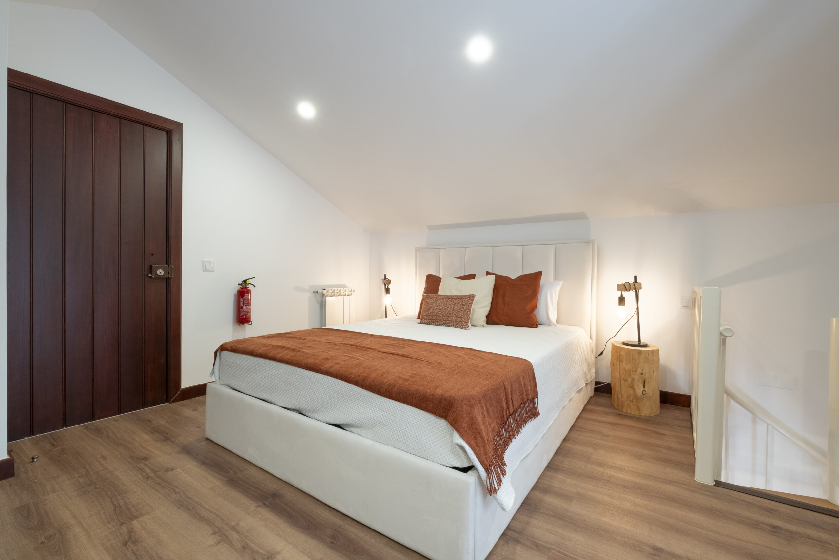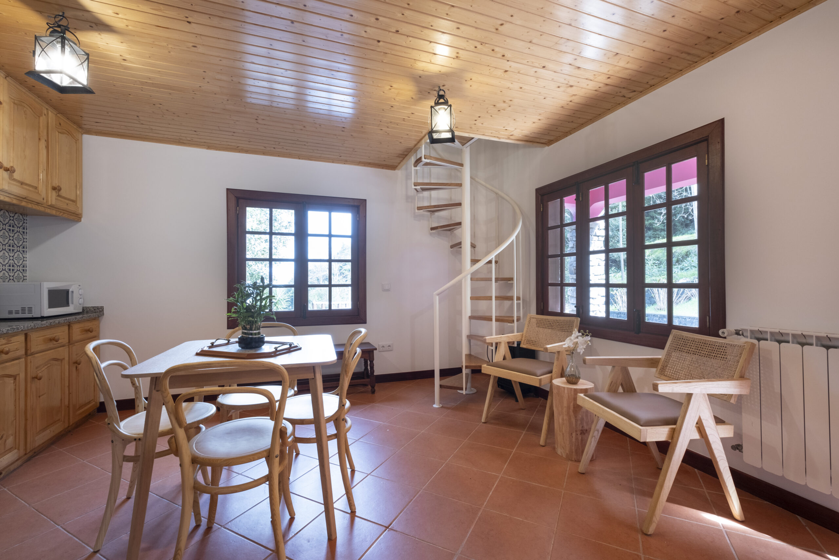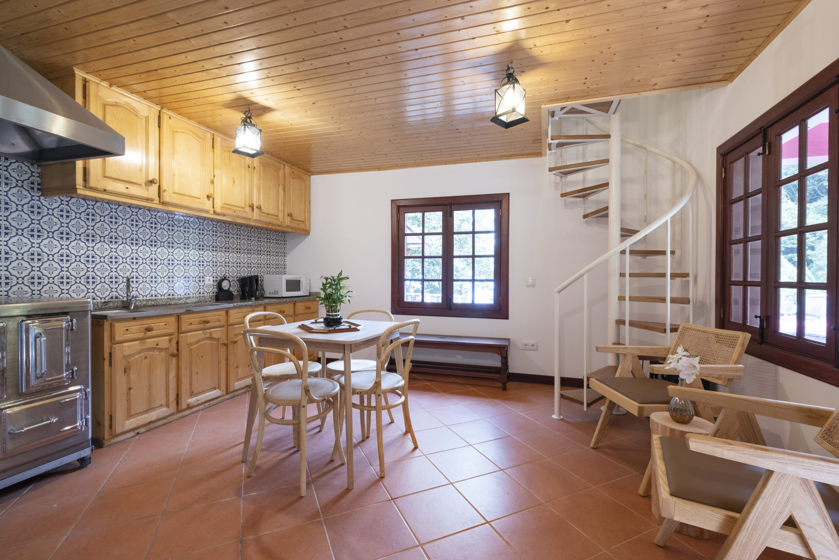Chalé d’avó Teresa
Chalé d’avó Teresa is a unique interior design project that beautifully blends the charm of the past with contemporary elegance. Located in Madeira, this residence captures the essence of Portuguese rural architecture while embracing modern comfort and sophistication. Every corner of the house was carefully restored and designed to honor its history while meeting the lifestyle of today.
Concept and Inspiration
The design concept behind Chalé d’avó Teresa was inspired by the idea of preserving memories. The home was once a family retreat, and the project sought to maintain its nostalgic essence. Exposed wooden beams, stone walls, and original architectural details were retained as a tribute to its heritage, while new materials and contemporary furniture were introduced to enhance comfort and functionality.
Soft, neutral tones were used to brighten up the interior while respecting its original rustic soul. The project balances tradition with modern design, creating a cozy yet refined living environment.
Materiality and Texture
Material selection played a crucial role in this project. Natural wood, stone flooring, and linen fabrics were chosen to create a warm and inviting atmosphere. These materials are not only timeless but also sustainable, respecting both the environment and the history of the house.
Lighting was designed to enhance textures and create a soft, welcoming glow. Warm lights highlight the wooden ceilings and stone surfaces, reinforcing the sense of comfort and intimacy that defines Chalé d’avó Teresa. This careful combination of old and new materials gives the home its distinctive character.
For design inspiration and references, the project aligns with timeless design principles found on ArchDaily and similar global architecture platforms.
Space Planning and Functionality
The space was reorganized to create a more fluid and practical layout without losing its traditional charm. The living room serves as the heart of the house, opening to a kitchen with modern appliances discreetly integrated into a rustic backdrop.
Bedrooms are intimate and serene, with handcrafted furniture that honors local craftsmanship. The bathroom features a combination of stone, wood, and minimalist fixtures to create a spa-like experience while preserving the chalet’s identity.
Storage was optimized through built-in solutions, ensuring a clean and uncluttered aesthetic. This approach allows every space to feel open, calm, and well balanced.
Architectural Identity
Chalé d’avó Teresa reflects the unique identity of Madeiran rural architecture. Its pitched roof, wooden frames, and traditional facade blend seamlessly with the island’s natural landscape. Floor-to-ceiling windows were added strategically to bring in natural light and connect the interior to the garden.
The outdoor area was designed as an extension of the interior. A cozy terrace with wooden furniture invites relaxation, morning coffee, and long summer evenings surrounded by nature. This connection between indoor and outdoor living is one of the defining characteristics of the project.
The Final Experience
This chalet is more than just a house — it’s a story told through design. Chalé d’avó Teresa embodies warmth, authenticity, and elegance. It’s a space where memories live on while embracing the present.
Every design element, from the handcrafted lighting fixtures to the chosen color palette, was selected with intention. The result is a timeless home that feels personal, intimate, and full of character.
Whether you are drawn to rustic interiors or contemporary elegance, Chalé d’avó Teresa offers the best of both worlds. Discover more inspiring projects in our Portfolio.


