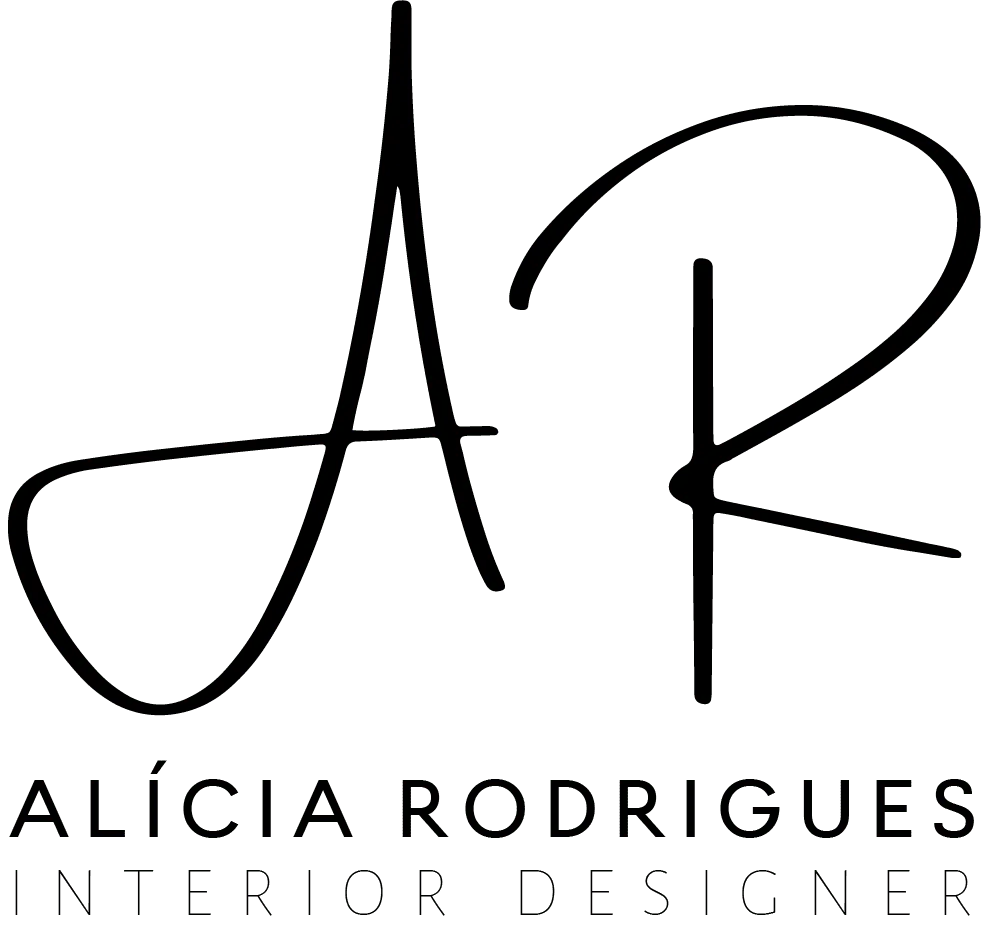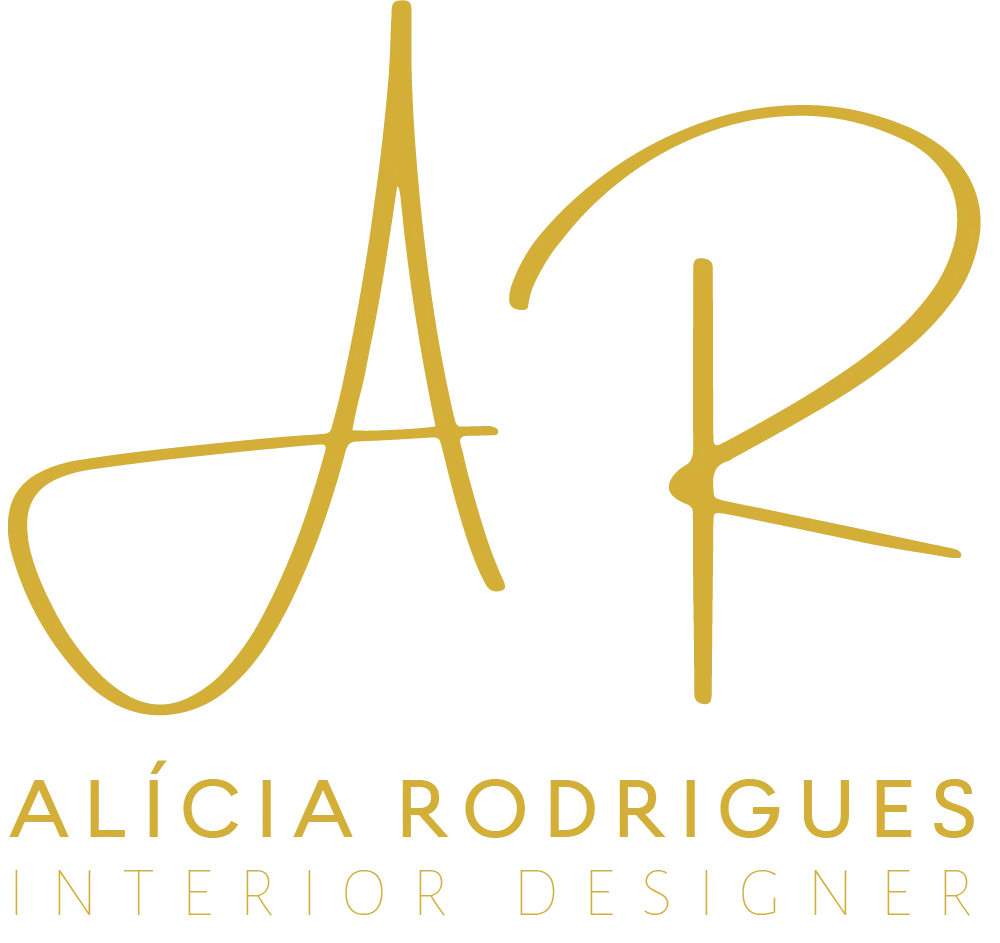S. Lucas AV
S. Lucas AV is a contemporary interior design project developed in Madeira, designed to reflect the perfect harmony between modern architecture, warm materials, and an atmosphere of calm sophistication. This project highlights the power of elegant simplicity, where every detail contributes to an immersive living experience.
Concept & Vision
The core vision for S. Lucas AV was to create a space that connects with its surroundings while offering a refined, timeless interior. The architecture embraces open layouts, fluid spaces, and large windows that welcome abundant natural light. This soft daylight enhances the textures and materials, creating a luminous and serene environment throughout the home.
The design philosophy centers around quiet luxury — not defined by excess, but by proportion, texture, and flow. The interiors are minimal yet warm, structured yet inviting.
Materials & Textures
Materiality plays a fundamental role in this project. Natural wood flooring gives a sense of warmth and grounding. Neutral tones and light stone finishes define the space, providing a clean canvas for light and shadow to interact. Soft fabrics like linen and cotton introduce tactility and comfort.
Lighting design elevates these materials. During the day, natural light brings out their authenticity. At night, a combination of ambient, task, and accent lighting creates depth and intimacy. Recessed LED strips highlight architectural features, while sculptural pendants bring visual balance.
Interior Design & Living Experience
The interiors of S. Lucas AV were designed to create a calm and harmonious experience. The living area acts as the heart of the home, opening up to exterior spaces through generous glazing. Elegant furniture with soft textures and clean silhouettes reinforces a sense of understated elegance.
The kitchen combines functionality and beauty: custom cabinetry, natural stone countertops, and integrated appliances make it both a cooking and social hub. Bedrooms are conceived as peaceful retreats, defined by warm lighting, tactile finishes, and a neutral palette. Bathrooms mirror the project’s language — stone, wood, and subtle metallic details come together to craft a spa-like sanctuary.
Sustainability & Timelessness
S. Lucas AV embodies sustainable and timeless design principles. Durable natural finishes, FSC-certified wood, and energy-efficient lighting minimize environmental impact and ensure long-term durability. The design intentionally avoids trends, favoring a classic and enduring aesthetic.
The project draws inspiration from European minimalism and international architectural references, including ArchDaily, to craft a space where elegance and functionality coexist seamlessly.
Alicia Rodrigues Interior Design
This project is part of the Alicia Rodrigues Interior Design portfolio, known for its refined, minimal, and emotionally resonant spaces. Similar projects like Til Gardens C and Villa Seaview reflect the same design principles: clarity, proportion, and timeless materiality.
Living the S. Lucas Experience
What defines S. Lucas AV is its atmosphere. The sunlight that filters through the glass openings, the natural textures, and the architectural rhythm create a deep sense of calm. It is a space designed not just to be lived in, but to be felt.
This is timeless architecture, where beauty is found in the details — in how light moves across surfaces, in the way spaces flow, in the quiet presence of nature.
Conclusion
S. Lucas AV stands as a symbol of modern, elegant living in Madeira. Through clean architecture, warm materials, and thoughtful lighting, it captures the essence of refined simplicity.
Discover more inspiring interiors in our portfolio, where architecture and emotion merge to create spaces that endure.











