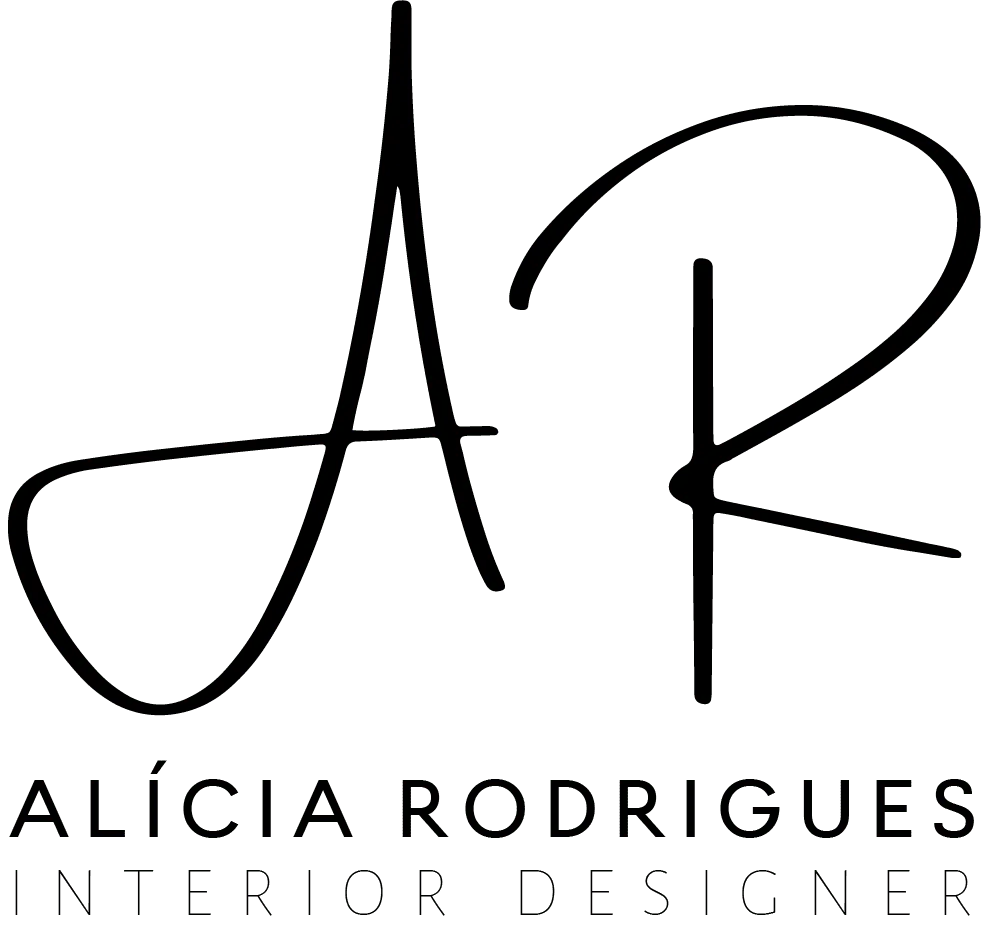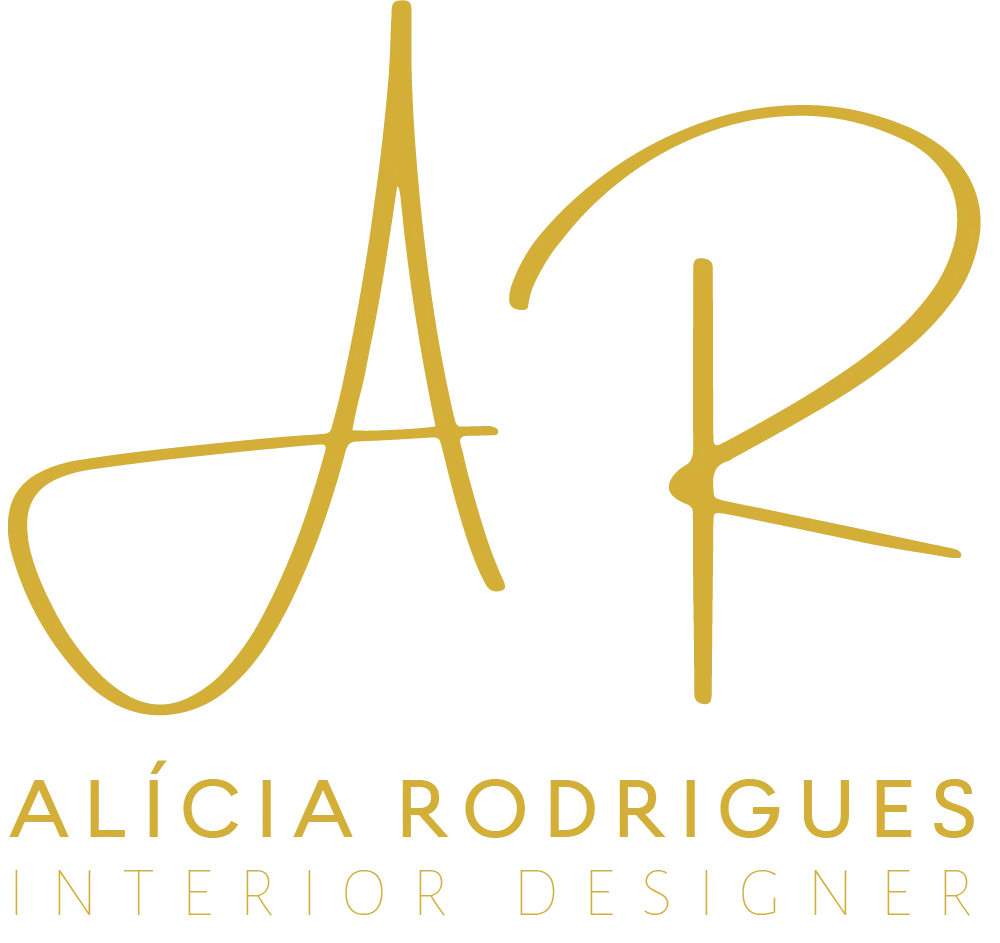S. Lucas AW
S. Lucas AW is a contemporary interior design project located in Madeira, created to celebrate the beauty of simplicity, timeless materials, and elegant architecture. This residence embodies a balanced dialogue between structure, light, and atmosphere — transforming everyday living into a refined experience.
Concept & Vision
The vision for S. Lucas AW was to design a peaceful retreat that feels both modern and timeless. The architecture embraces open spaces, clean lines, and large glass openings that frame the natural surroundings. Natural light becomes an architectural element itself, flooding each room and enhancing the textures and finishes throughout the home.
This project embodies the idea of quiet luxury — understated sophistication where less truly means more. The space is organized to feel fluid and natural, with transitions that blur the line between indoors and outdoors.
Materials & Textures
The material palette is at the heart of the project’s serene aesthetic. Warm wood flooring, soft neutral walls, and natural stone surfaces define the overall atmosphere. Linen fabrics, subtle textures, and soft furnishings create comfort without sacrificing elegance.
Lighting is carefully curated to enhance the architecture. During the day, sunlight filters gently through wide windows, illuminating the interiors with a golden glow. At night, a layered lighting strategy — ambient, accent, and task lighting — transforms the space into an intimate refuge. Hidden LED profiles emphasize architectural lines, while statement pendants add sculptural character.
Interior Design & Living Experience
The interior design of S. Lucas AW focuses on clarity, comfort, and calm. The living area opens directly to the garden through large sliding glass doors, creating a seamless flow between interior and exterior. Modern furniture with clean silhouettes and tactile finishes provides a cozy yet refined atmosphere.
The kitchen was designed with functionality and aesthetics in perfect balance. Custom cabinetry, stone countertops, and integrated appliances make it a practical yet elegant centerpiece. The bedrooms act as private sanctuaries, with warm lighting, soft textures, and neutral tones encouraging rest and serenity. Bathrooms reflect the same material language, combining stone, wood, and metal to achieve a spa-like ambiance.
Sustainability & Timelessness
S. Lucas AW reflects a commitment to sustainable design. FSC-certified wood, energy-efficient lighting, and durable materials ensure longevity while minimizing environmental impact. Its timeless aesthetic avoids fleeting trends, creating a home that will age beautifully.
The project draws inspiration from European minimalism and architectural references from ArchDaily, resulting in a refined language of elegance and functionality.
Alicia Rodrigues Interior Design
S. Lucas AW is part of the Alicia Rodrigues Interior Design portfolio, a studio recognized for creating emotionally resonant, elegant, and minimalist spaces. Other projects like S. Lucas AV and Til Gardens C share this commitment to clarity, light, and timeless design.
The Living Experience
What defines S. Lucas AW is its immersive atmosphere — the soft natural light, the warmth of natural textures, and the quiet rhythm of its architecture. This is not just a house; it is a living space designed to inspire calm, reflection, and harmony.
The project elevates daily life through architectural simplicity, proving that elegance can be subtle, refined, and enduring.
Conclusion
S. Lucas AW stands as a benchmark of modern and elegant interior design in Madeira. Through clean architecture, refined materials, and thoughtful lighting, it captures the essence of timeless sophistication.
Discover more inspiring spaces in our portfolio, where architecture and design converge to create meaningful experiences.
Materials & Textures
The material palette is at the heart of the project’s serene aesthetic. Warm wood flooring, soft neutral walls, and natural stone surfaces define the overall atmosphere. Linen fabrics, subtle textures, and soft furnishings create comfort without sacrificing elegance.
Lighting is carefully curated to enhance the architecture. During the day, sunlight filters gently through wide windows, illuminating the interiors with a golden glow. At night, a layered lighting strategy — ambient, accent, and task lighting — transforms the space into an intimate refuge. Hidden LED profiles emphasize architectural lines, while statement pendants add sculptural character.
Interior Design & Living Experience
The interior design of S. Lucas AW focuses on clarity, comfort, and calm. The living area opens directly to the garden through large sliding glass doors, creating a seamless flow between interior and exterior. Modern furniture with clean silhouettes and tactile finishes provides a cozy yet refined atmosphere.
The kitchen was designed with functionality and aesthetics in perfect balance. Custom cabinetry, stone countertops, and integrated appliances make it a practical yet elegant centerpiece. The bedrooms act as private sanctuaries, with warm lighting, soft textures, and neutral tones encouraging rest and serenity. Bathrooms reflect the same material language, combining stone, wood, and metal to achieve a spa-like ambiance.
Sustainability & Timelessness
S. Lucas AW reflects a commitment to sustainable design. FSC-certified wood, energy-efficient lighting, and durable materials ensure longevity while minimizing environmental impact. Its timeless aesthetic avoids fleeting trends, creating a home that will age beautifully.
The project draws inspiration from European minimalism and architectural references from ArchDaily, resulting in a refined language of elegance and functionality.
Alicia Rodrigues Interior Design
S. Lucas AW is part of the Alicia Rodrigues Interior Design portfolio, a studio recognized for creating emotionally resonant, elegant, and minimalist spaces. Other projects like S. Lucas AV and Til Gardens C share this commitment to clarity, light, and timeless design.
The Living Experience
What defines S. Lucas AW is its immersive atmosphere — the soft natural light, the warmth of natural textures, and the quiet rhythm of its architecture. This is not just a house; it is a living space designed to inspire calm, reflection, and harmony.
The project elevates daily life through architectural simplicity, proving that elegance can be subtle, refined, and enduring.
Conclusion
S. Lucas AW stands as a benchmark of modern and elegant interior design in Madeira. Through clean architecture, refined materials, and thoughtful lighting, it captures the essence of timeless sophistication.
Discover more inspiring spaces in our portfolio, where architecture and design converge to create meaningful experiences.







