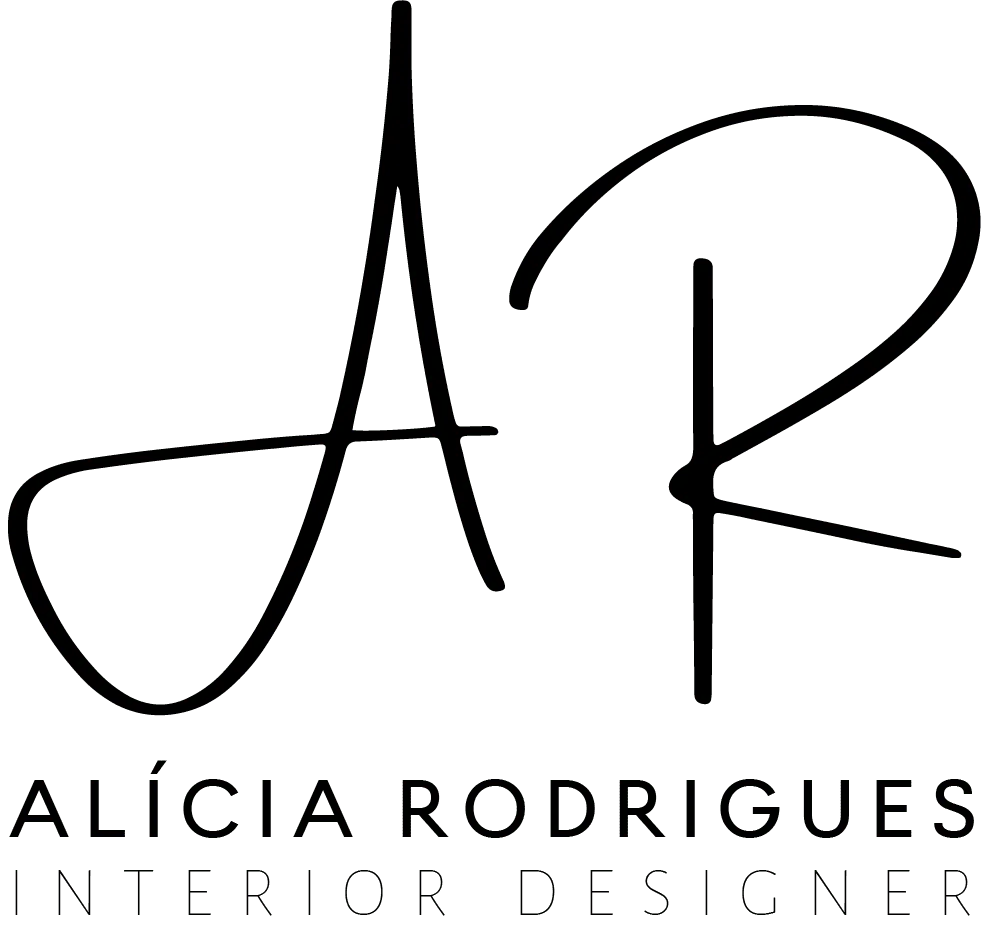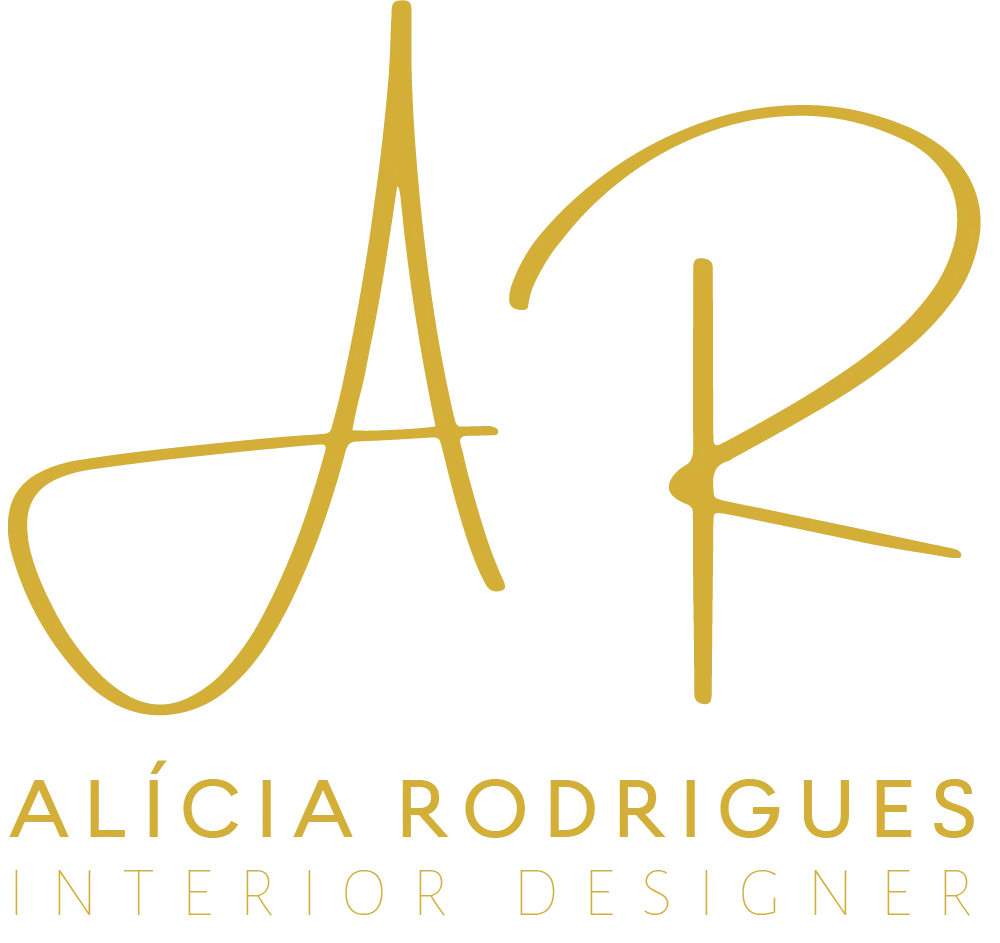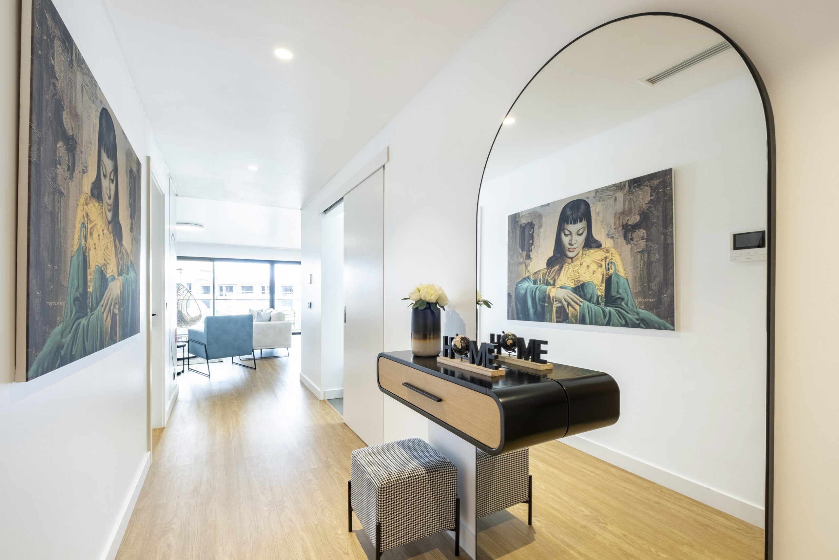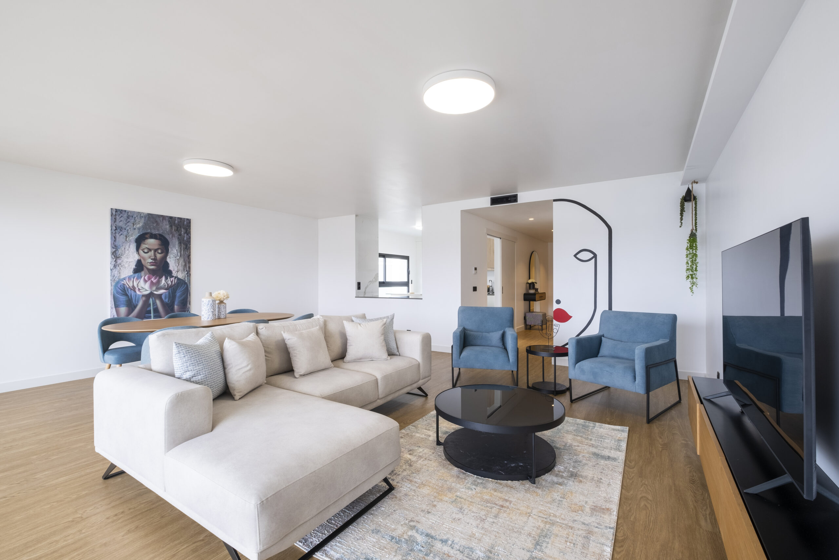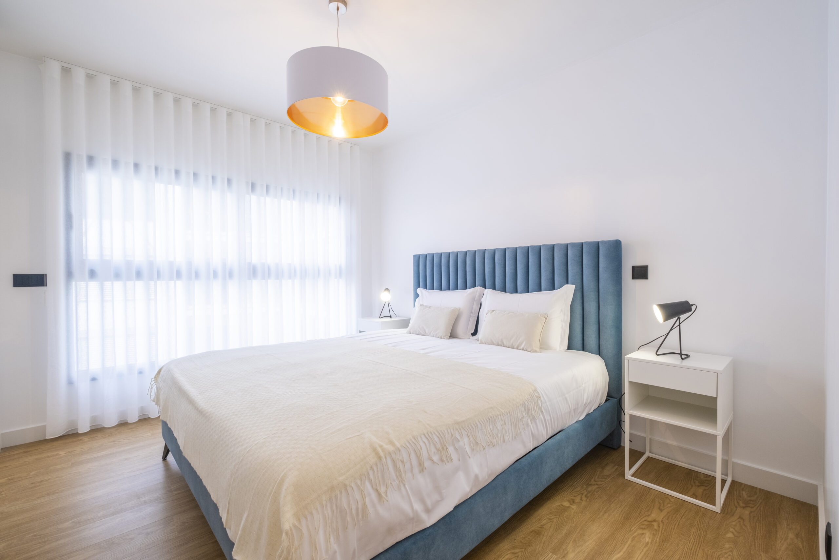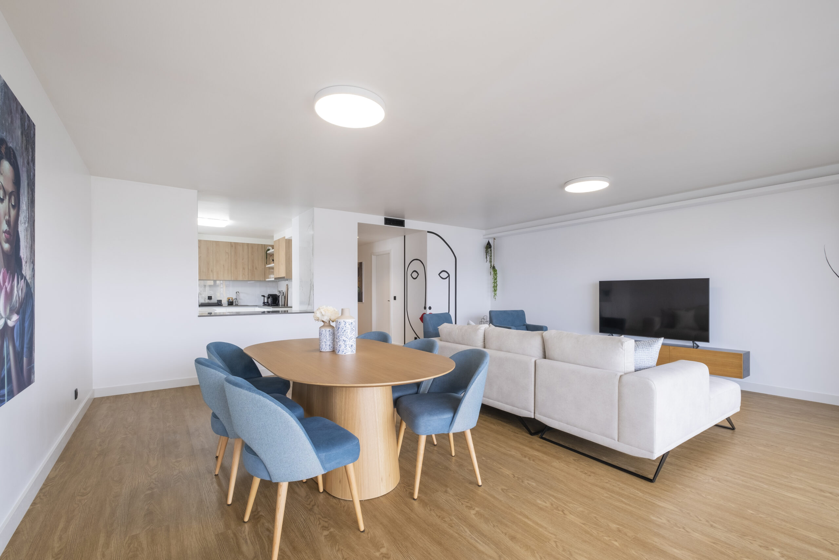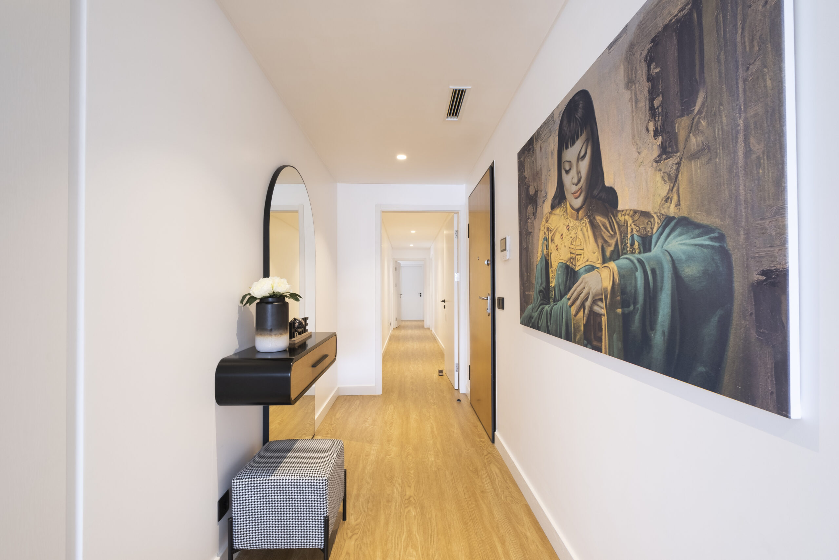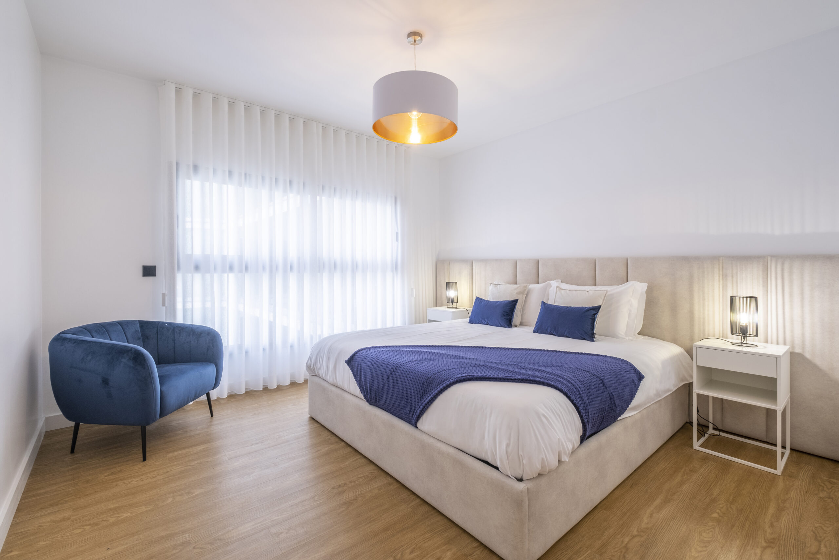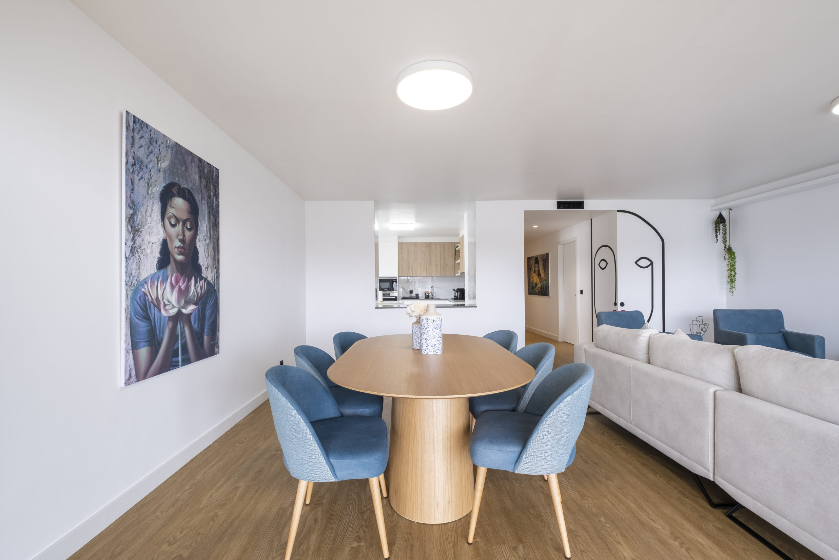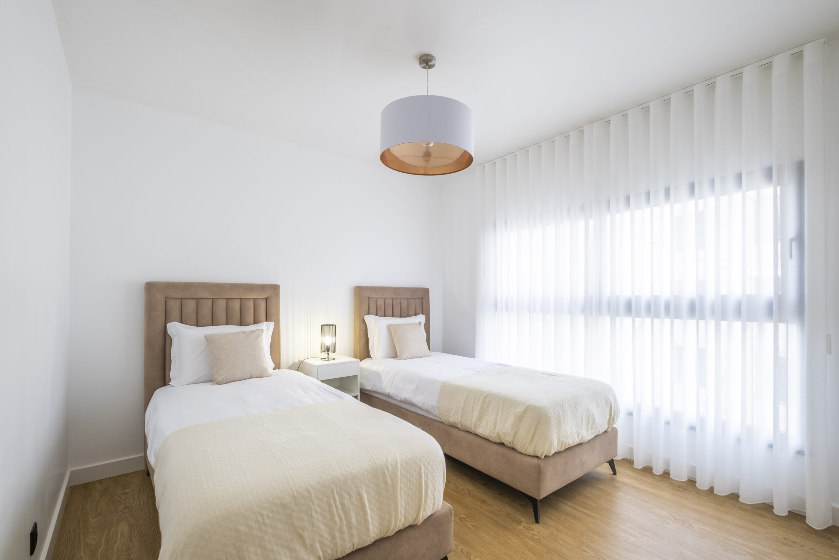S. Lucas AX
S. Lucas AX is a modern interior design project located in the heart of Madeira. This residence was created to bring together elegance, comfort, and timeless design principles. The vision behind Lucas AX was to craft a living space that reflects serenity and sophistication while maintaining functionality for everyday living.
The project began with a clear concept: creating a harmonious environment where contemporary architecture meets natural elements. Lucas AX stands out for its clean lines, balanced proportions, and warm textures. From the first sketch to the final styling, every decision was carefully made to ensure the space would feel both modern and inviting.
Concept and Inspiration
The inspiration for Lucas AX came from the idea of a modern retreat — a home that feels like a peaceful escape while still embracing everyday life. The design team focused on fluid layouts, natural lighting, and tactile materials that create a sense of calm. Large windows invite natural light to flood the rooms, highlighting the subtle textures of the walls, floors, and furniture.
Every element of Lucas AX was designed to evoke a sense of balance and continuity. The color palette embraces neutral and earthy tones, allowing the architecture and furniture to speak for themselves. This approach creates a serene atmosphere, making the house feel timeless rather than trendy.
Materiality and Details
Material selection played a crucial role in defining the character of Lucas AX. Light oak wood, stone surfaces, and soft fabrics were combined to create depth and texture throughout the interior. These materials not only bring warmth to the space but also age beautifully over time, adding character as the home evolves.
Lighting was another essential element. A combination of natural light, ambient fixtures, and carefully placed accent lights helps define each space. Soft, indirect lighting enhances the cozy atmosphere, making Lucas AX a place where residents can relax and feel at home.
For additional inspiration and international design references, the project was conceptually aligned with modern aesthetics found in ArchDaily — a leading global platform in architecture and interior design.
Space Planning and Functionality
The layout of Lucas AX was designed with a strong focus on functionality. Open-plan spaces encourage fluid movement and social interaction, while more private areas offer tranquility and retreat. The living room connects seamlessly to the dining area and kitchen, creating a central hub that brings people together.
Each room was planned to maximize both comfort and usability. Storage solutions are built into the architecture, maintaining the clean lines of the interior while keeping the home clutter-free. This thoughtful planning ensures that the home remains as practical as it is beautiful.
Unique Highlights
One of the key highlights of Lucas AX is its seamless integration between indoor and outdoor living. Sliding glass doors open onto a private terrace, extending the living area and creating a natural flow between the interior and exterior spaces. This connection with nature adds to the feeling of openness and calm.
Another defining feature of Lucas AX is the bespoke furniture and custom details. From handcrafted dining tables to tailored upholstery, each piece was selected or designed to fit the space perfectly. These elements give the home a unique identity, setting it apart from standardized interiors.
The Final Experience
The result is a residence that feels timeless, elegant, and personal. Lucas AX is more than just a design project — it’s a space that tells a story. Every corner reflects a careful balance between beauty and functionality, between architecture and emotion.
Walking through Lucas AX, one experiences a natural rhythm between light and shadow, texture and space, intimacy and openness. It’s a home that embraces its surroundings while offering its residents a sanctuary of peace and sophistication.
Whether viewed as a modern retreat or a statement of refined living, Lucas AX represents the essence of contemporary interior design in Madeira. It’s a perfect example of how thoughtful design can elevate daily life, making every moment inside the home a meaningful experience.
👉 Discover more inspiring projects like Lucas AX in our Portfolio.
