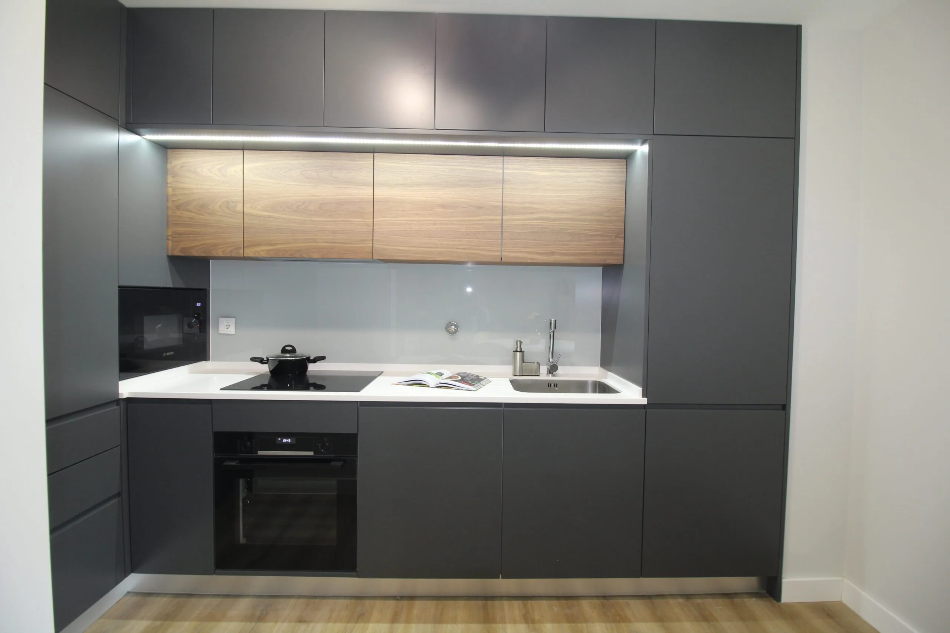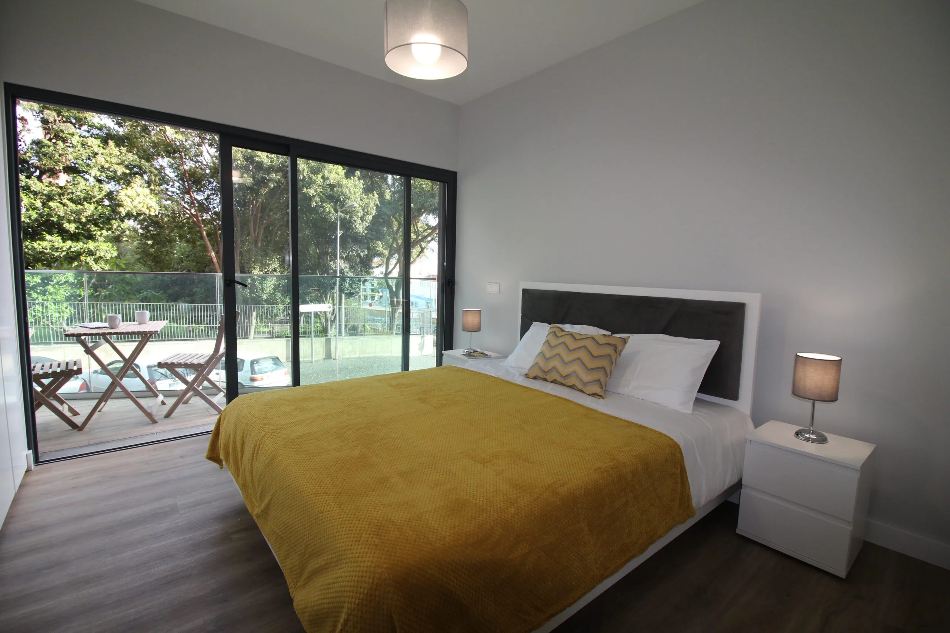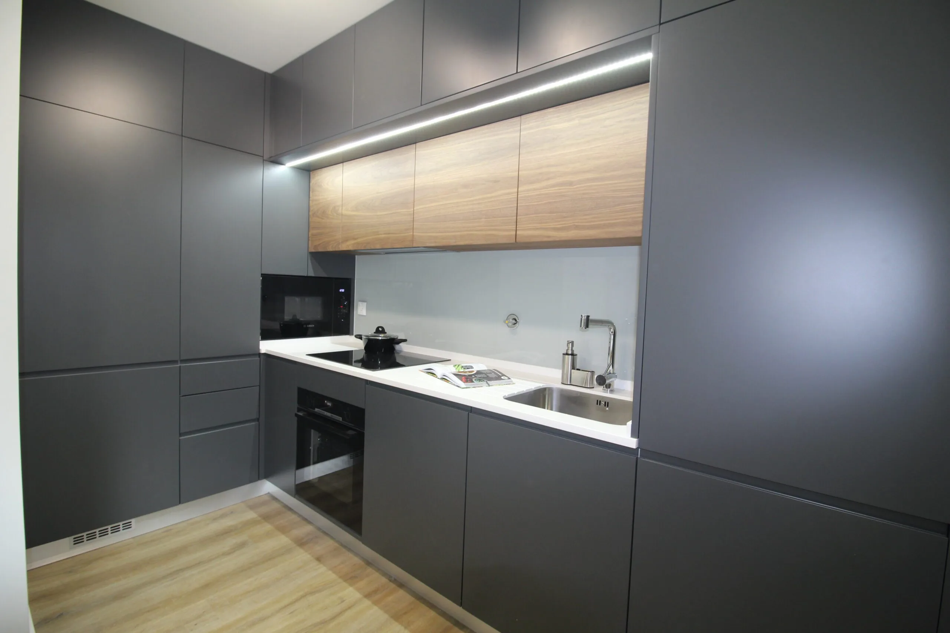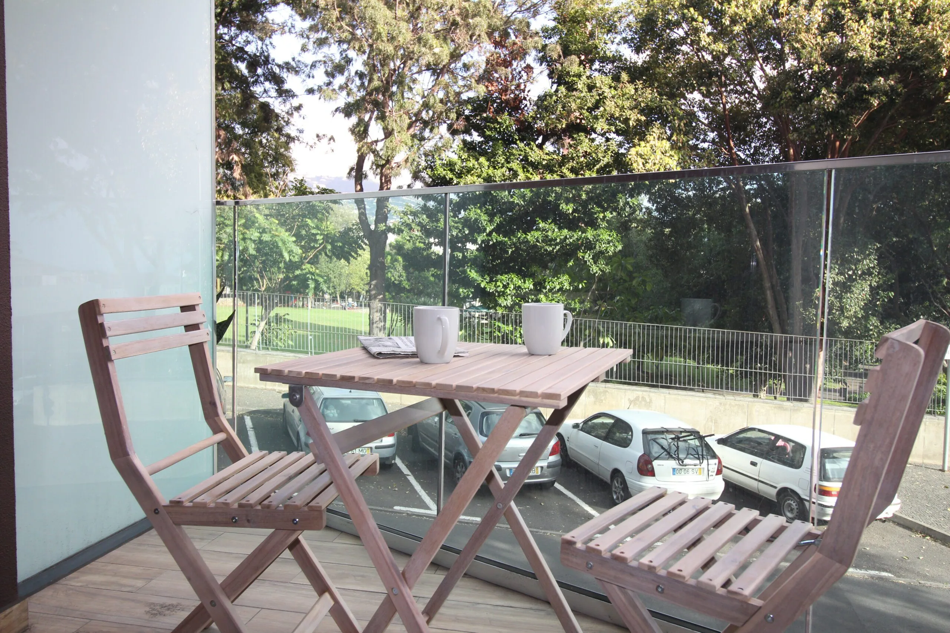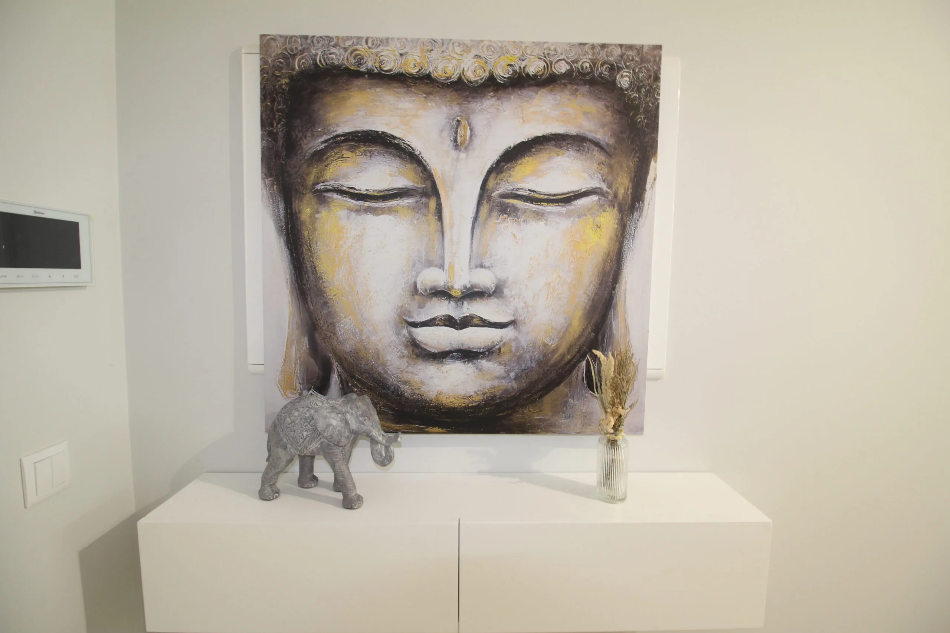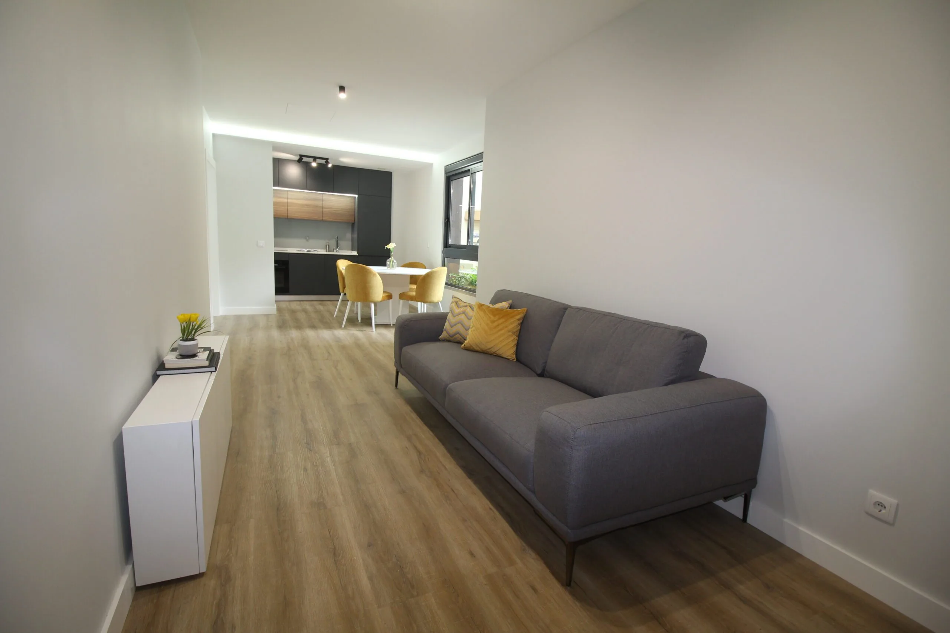Til
Gardens C
Til Gardens C is a modern and elegant interior design project located in Madeira. This residence was carefully designed to capture the essence of timeless sophistication, blending natural materials, clean lines, and balanced lighting to create an atmosphere of serene luxury.
Concept & Vision
The concept behind Til Gardens C was to embrace the surrounding landscape while delivering a home that feels calm, open, and elevated. The villa features floor-to-ceiling windows that bring in natural light, creating a soft and luminous interior throughout the day. Its architecture is defined by linear volumes, minimal detailing, and fluid transitions between interior and exterior spaces.
The design philosophy focuses on quiet elegance — every element serves both an aesthetic and functional purpose. Spaces are intentionally open, but carefully structured to create an intuitive and harmonious flow.
Materials & Textures
The material palette of Til Gardens C plays a key role in establishing its timeless character. Warm oak wood flooring brings a natural softness, while neutral tones and light stone finishes provide a refined base. Linen and soft fabrics complement the tactile experience, enhancing the sense of comfort.
Lighting is a defining feature of this project. During the day, abundant natural light floods every space, highlighting the beauty of each surface. At night, a layered lighting strategy — ambient, accent, and task lighting — creates a cozy, intimate environment. Hidden LED profiles outline architectural details while pendant fixtures add subtle sculptural accents.
Interior Design & Living Experience
The interior of Til Gardens C reflects a delicate balance between minimalism and warmth. The living room opens to the outdoors through large sliding glass panels, connecting the interior to a lush garden. Elegant and comfortable furniture pieces with clean silhouettes give the space a sense of openness and ease.
The kitchen features custom-made cabinetry, integrated appliances, and a stone island that serves as both a cooking and socializing space. The bedrooms were designed to be tranquil retreats, with warm lighting, layered textiles, and minimal distractions. Bathrooms echo the villa’s overall language: stone, wood, and warm metallic details combine to create a serene spa-like ambiance.
Sustainability & Timeless Design
Sustainability is at the heart of Til Gardens C. The use of FSC-certified wood, energy-efficient lighting, and durable finishes ensures longevity and a minimal environmental footprint. The timeless aesthetic ensures that the home will remain elegant and relevant for decades.
This project draws inspiration from contemporary European minimalism and global architectural references showcased on ArchDaily. The result is a home that merges refinement, durability, and functionality into one cohesive design language.
Alicia Rodrigues Interior Design
Til Gardens C is part of the Alicia Rodrigues Interior Design portfolio, a studio recognized for its refined, minimal, and emotionally resonant interiors. Similar projects like Villa Seaview and Garajau Residence AA share the same commitment to proportion, light, and timeless materials.
Living the Til Gardens Experience
What makes Til Gardens C truly special is its immersive atmosphere. The warm sunlight filtering through large openings, the quiet texture of natural materials, and the calm rhythm of the architecture create a deeply relaxing and sophisticated experience.
This is not just a house — it’s a timeless retreat, designed to enhance everyday living with subtle elegance and natural harmony.
Conclusion
Til Gardens C represents the perfect harmony between architecture, interior design, and natural surroundings. Through clean lines, warm materials, and a serene palette, it becomes a benchmark of refined living in Madeira.
Discover more inspiring spaces like this in our portfolio, where architecture and emotion meet to create lasting experiences.


