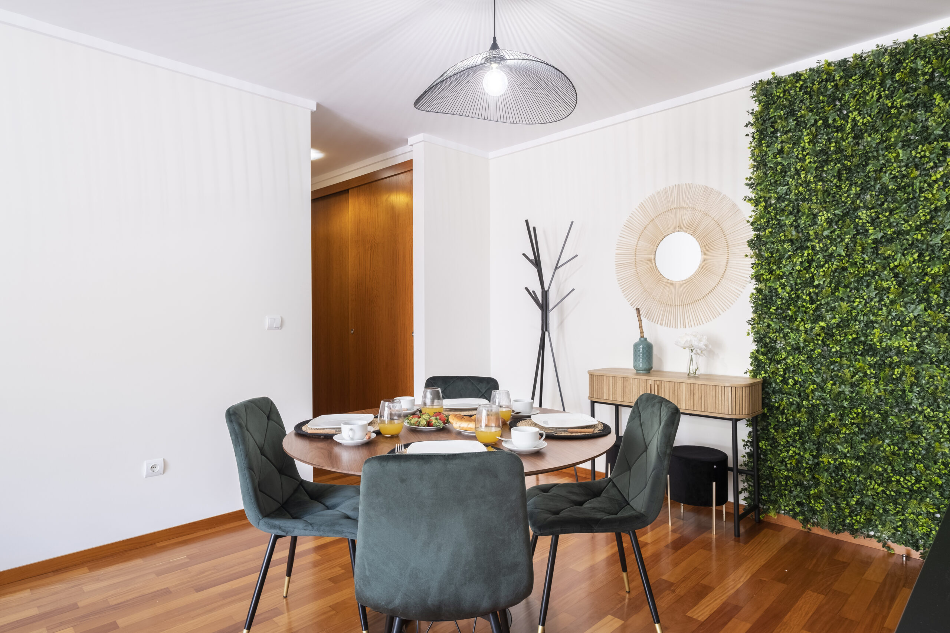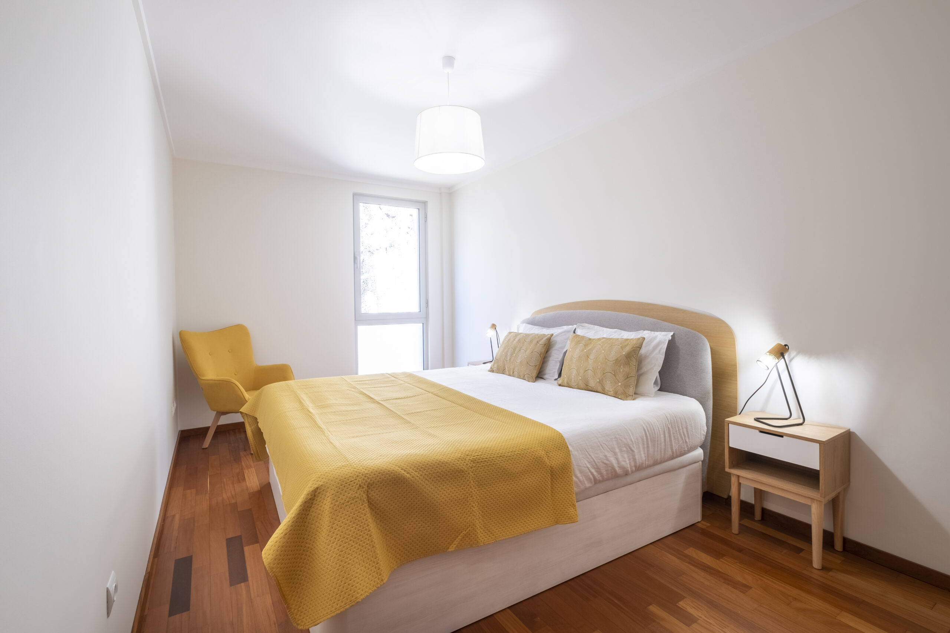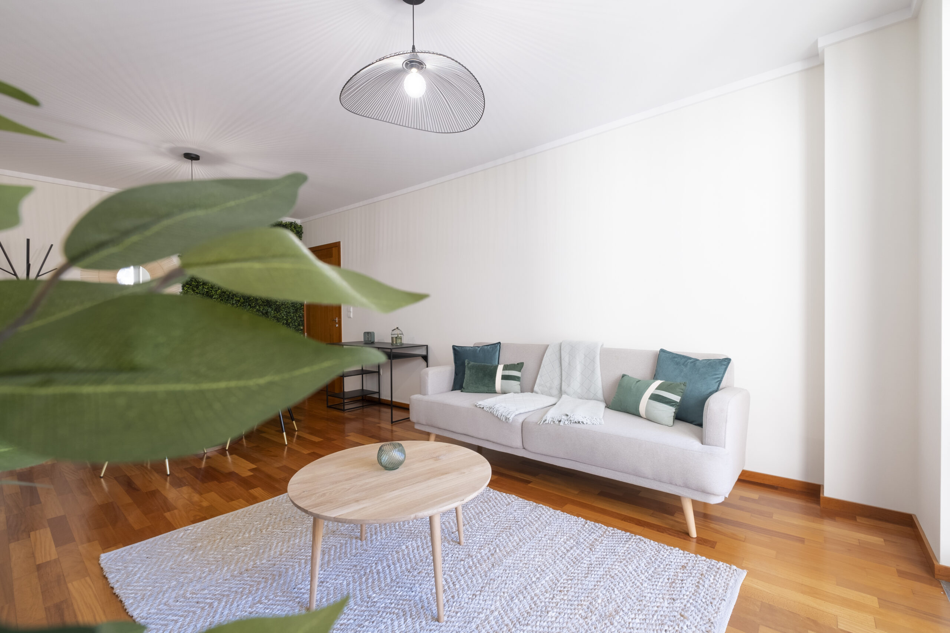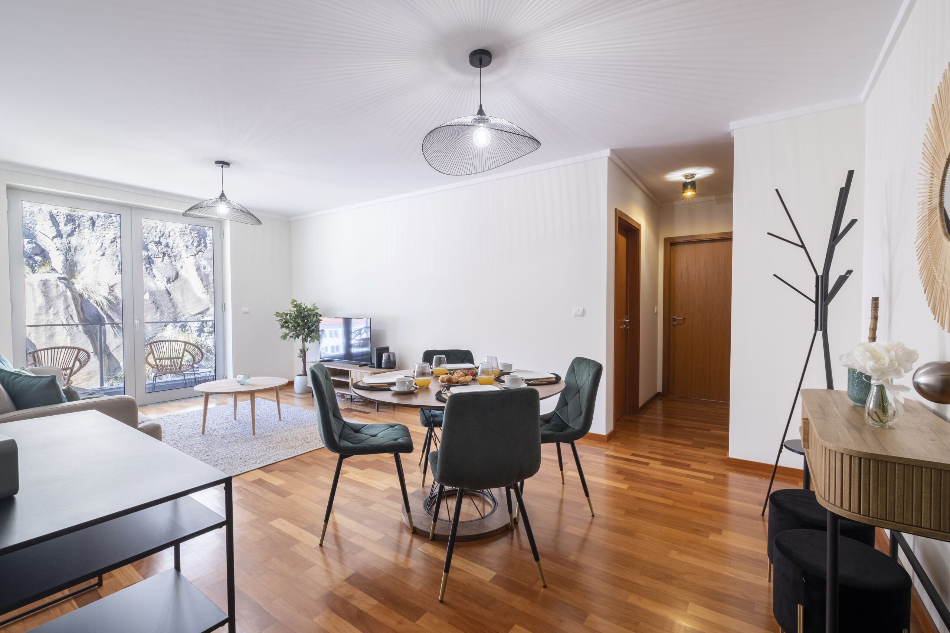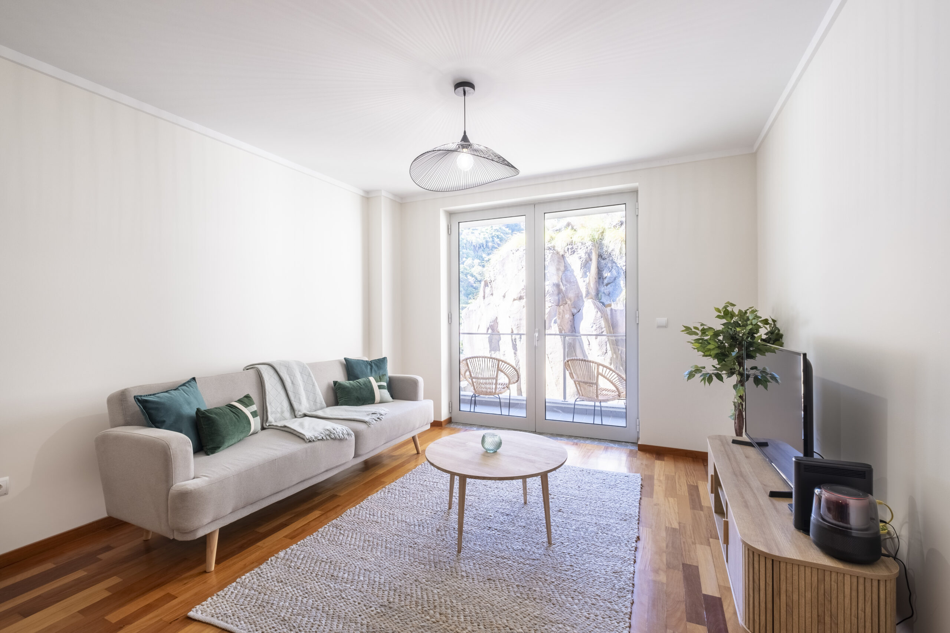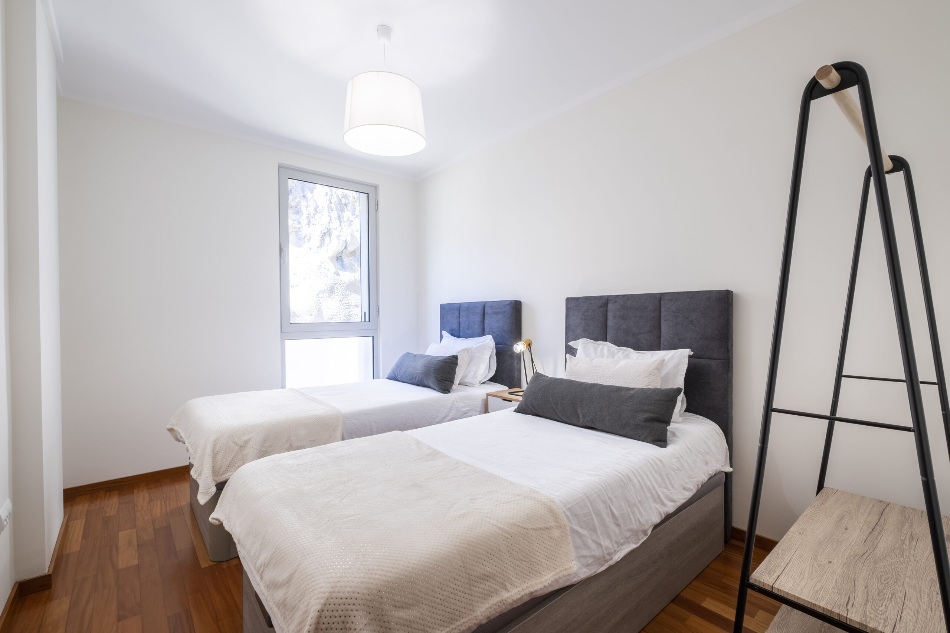Wings CE
Wings CE is an elegant and contemporary interior design project located in Madeira, conceived to express sophistication through simplicity. This residence blends modern architecture with warm textures, creating an environment where functionality and beauty coexist seamlessly. The vision behind Wings CE was to design a home that inspires, offering a timeless aesthetic that remains relevant for years to come.
Concept and Inspiration
The inspiration for Wings CE came from the desire to create an open and harmonious space that balances modern lines with organic materials. The design embraces natural light and carefully selected textures to achieve a refined yet inviting atmosphere. Every corner of this home was designed to convey a sense of balance, comfort, and elegance.
The concept combines soft color palettes with warm undertones, complemented by light oak wood, natural stone, and sophisticated lighting fixtures. This choice of materials allows Wings CE to reflect a calm, timeless identity while remaining highly functional for everyday living.
Materiality and Design Language
Materials are at the heart of Wings CE. Oak wood flooring and soft fabrics provide a tactile experience, enhancing the connection between the architecture and the people who live in the space. Subtle stone accents bring depth and contrast, while custom furniture adds a unique character to each room.
Lighting plays a crucial role in defining the ambiance. Large windows allow natural light to flood the interiors during the day, while ambient lighting creates a soft, relaxing mood at night. A combination of recessed fixtures, pendant lights, and floor lamps helps shape the personality of each area, from the living room to the bedrooms.
For international inspiration and references, the design approach aligns with timeless principles highlighted on ArchDaily, one of the world’s leading architecture and interior design platforms.
Space Planning and Functionality
The Wings CE layout was planned to enhance both comfort and practicality. The open-plan living area serves as the heart of the house — a space that encourages connection and flow. This central zone integrates living, dining, and kitchen spaces, creating a functional and visually cohesive environment.
Private areas, such as bedrooms and bathrooms, were designed as serene retreats. Storage solutions are discreetly integrated to maintain the minimalist look, ensuring the design feels uncluttered and balanced. Every design decision reinforces the home’s timeless and functional character.
Architectural Identity
Wings CE stands out for its architectural clarity. Each line, volume, and proportion was carefully considered to create a fluid relationship between interior and exterior spaces. Floor-to-ceiling windows offer beautiful views of the surrounding landscape, allowing nature to become part of the interior experience.
A key highlight of this project is its outdoor living integration. The terrace and garden areas extend the interior into an open-air living room — perfect for relaxing, entertaining, or simply enjoying the island’s natural beauty. This seamless connection between inside and outside elevates the entire living experience.
The Final Experience
Wings CE is not just a house; it’s a carefully crafted environment designed to inspire and comfort. The atmosphere combines clean geometry with soft materials, resulting in a unique space that feels modern yet warm, sophisticated yet welcoming. Every detail was meticulously chosen to create harmony and a sense of belonging.
Whether it’s through the curated lighting, the subtle color palette, or the carefully selected furniture, Wings CE reflects a lifestyle centered on elegance and simplicity. This residence is a perfect example of how great design can turn everyday living into an extraordinary experience.
Discover more inspiring projects like Wings CE in our Portfolio.


